St. Oswald House
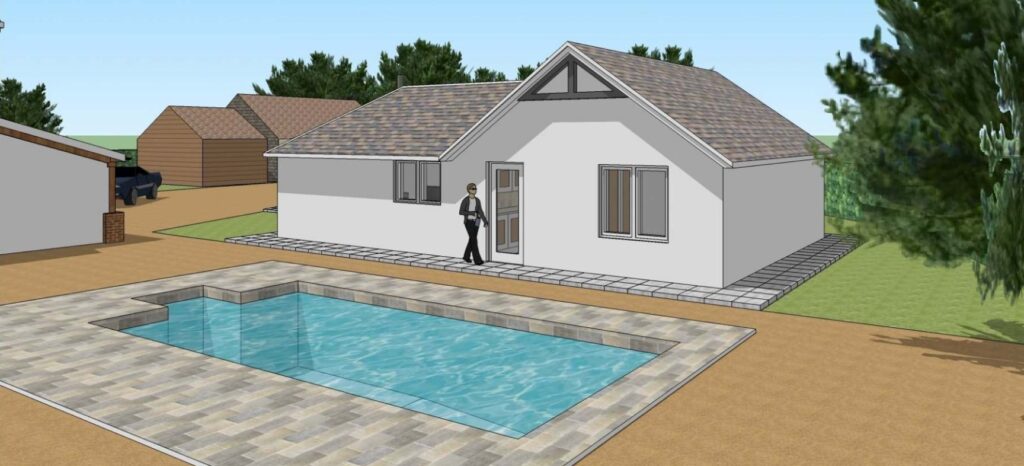
“A project in an area of outstanding natural beauty.” Our brief was to create an independent dwelling adjacent to the main house, opting for a distinct structure rather than a traditional extension. To achieve this, we strategically connected the new building to the existing swimming pool, utilising it as a natural windbreak against the prevailing […]
Shorncliffe Road, Folkestone
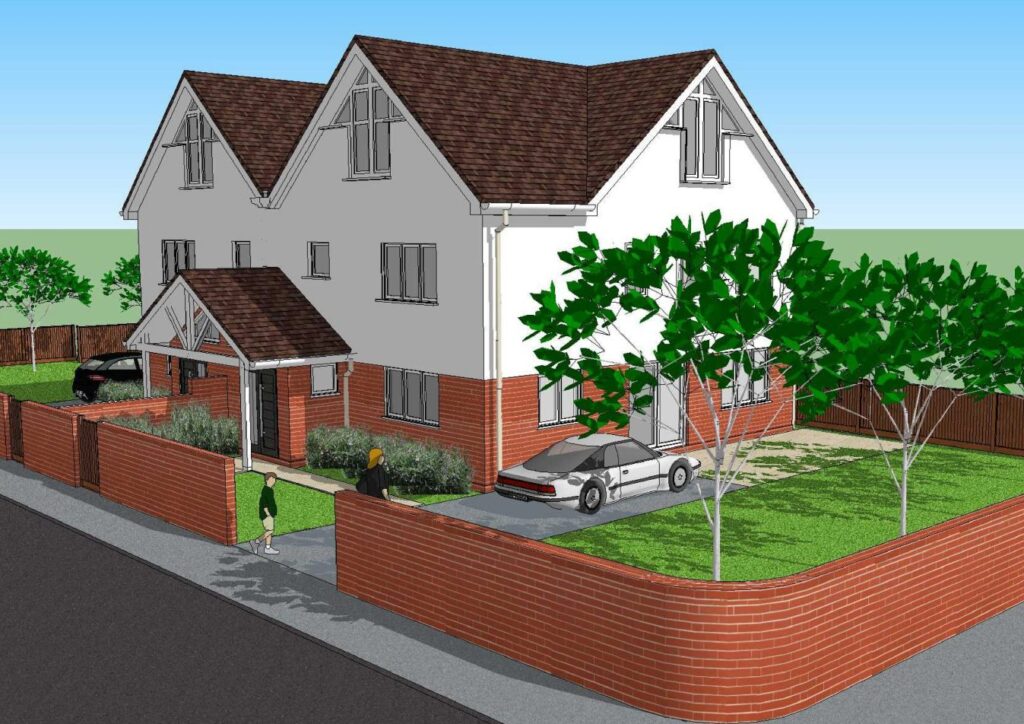
“New semi-detached house design offering spacious living and outdoor space.” This new semi-detached house design offers four good-sized bedrooms, including one with an en-suite bathroom and a separate family bathroom. The open-plan kitchen/dining and lounge area opens onto a patio and garden through sliding doors. The layout has been carefully designed to ensure that […]
Sandgate Road Surgery
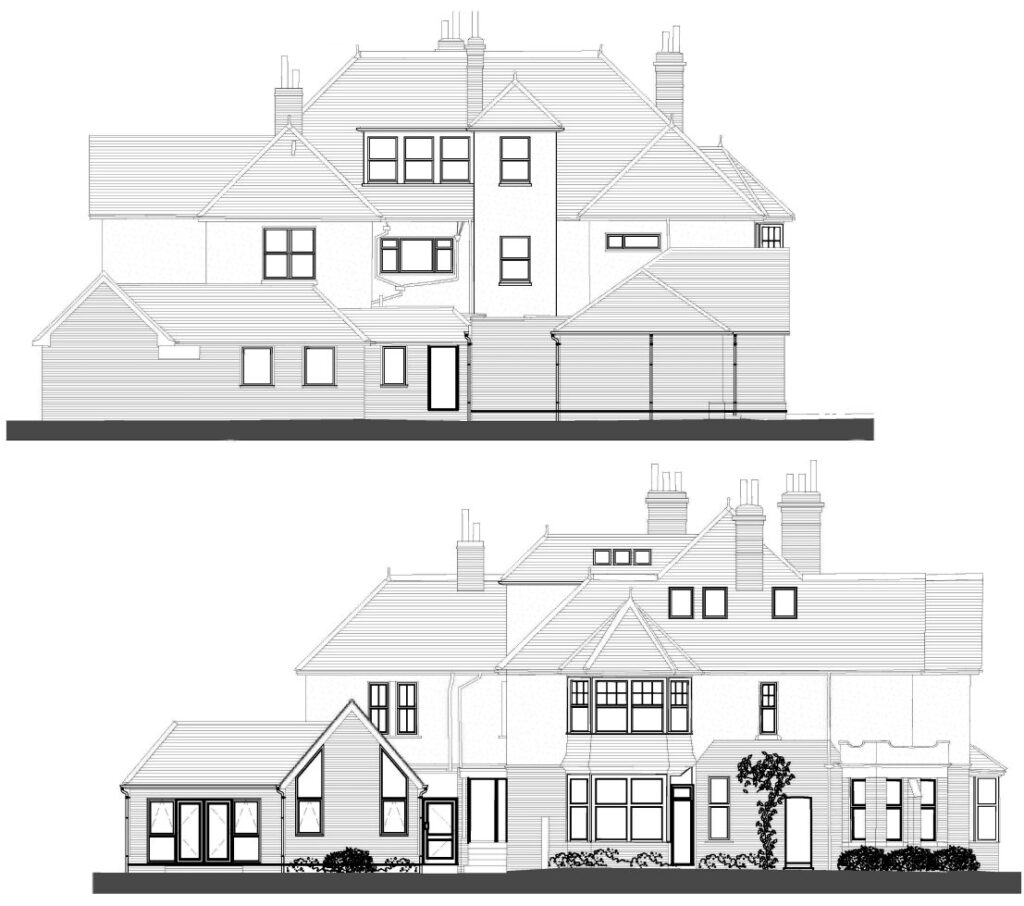
“New lift, offices and medical rooms for improved accessibility.” JV Architects undertook the task of designing a new lift system complemented by an external housing that seamlessly integrates with the existing building. In addition to this, the project includes the creation of new medical rooms on the first floor and the introduction of new offices […]
Roccos Cafe, Folkestone
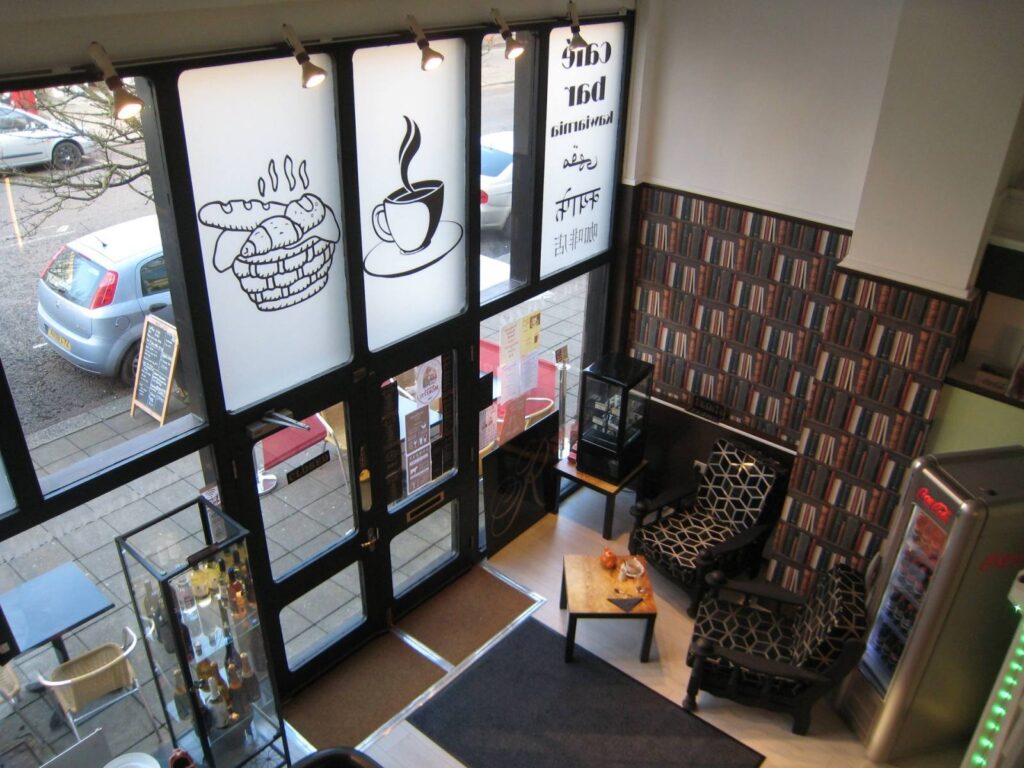
“Designing a three-level culinary experience.” JV Architects were asked to design a new Manhattan style cafe Bistro Bar located on Folkestone High Street. The site had three levels, the street level, first floor level and the gallery level. All three spaces were linked by a strong interior design theme. The main serving area was located […]
Radnor Cliff, Sandgate
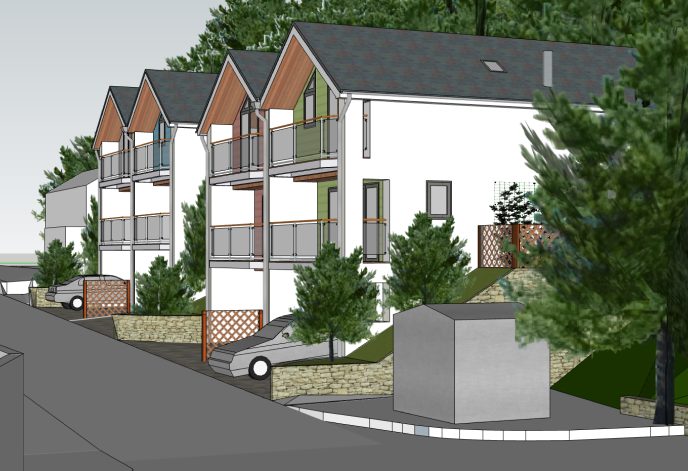
“Seafront semi-detached houses with covered balconies.” This project involved the demolition of the existing four-bedroom house to make way for the construction of two new three-bedroom semi-detached residences. Embracing a ‘beach hut’ aesthetic, we believe this design is well-suited to the surroundings, serving as a visually captivating landmark at the conclusion of Radnor Cliff before […]
Bifold Doors – Do I Need Planning Permission?
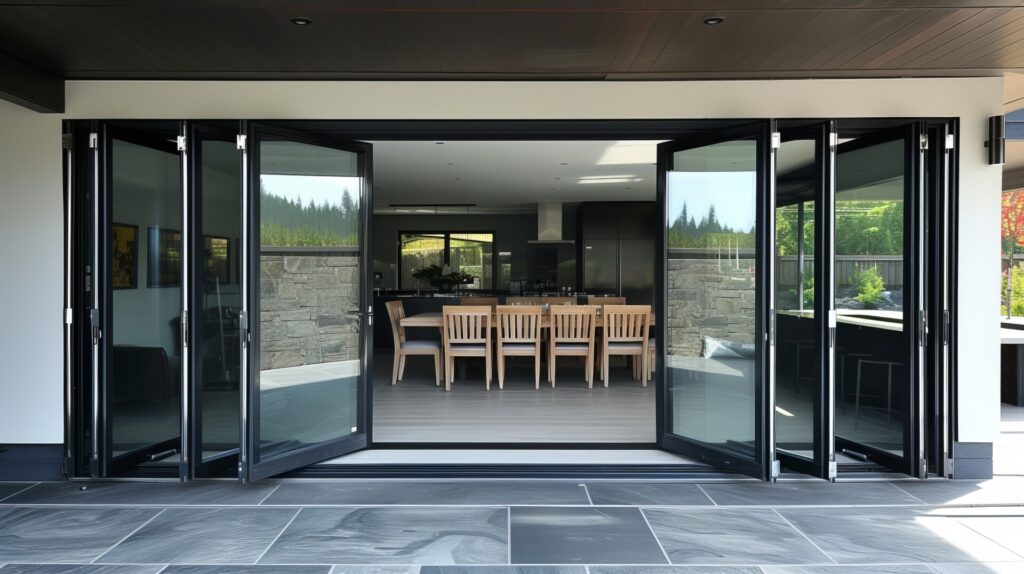
When considering an upgrade to your home, such as installing bifold doors, it’s essential to understand whether you’ll need planning permission to proceed. In the United Kingdom, planning permission rules can be complex, and it’s important to ensure you’re compliant to avoid any legal issues or costly mistakes. Here’s what you need to know about […]
Planning Permission in the UK
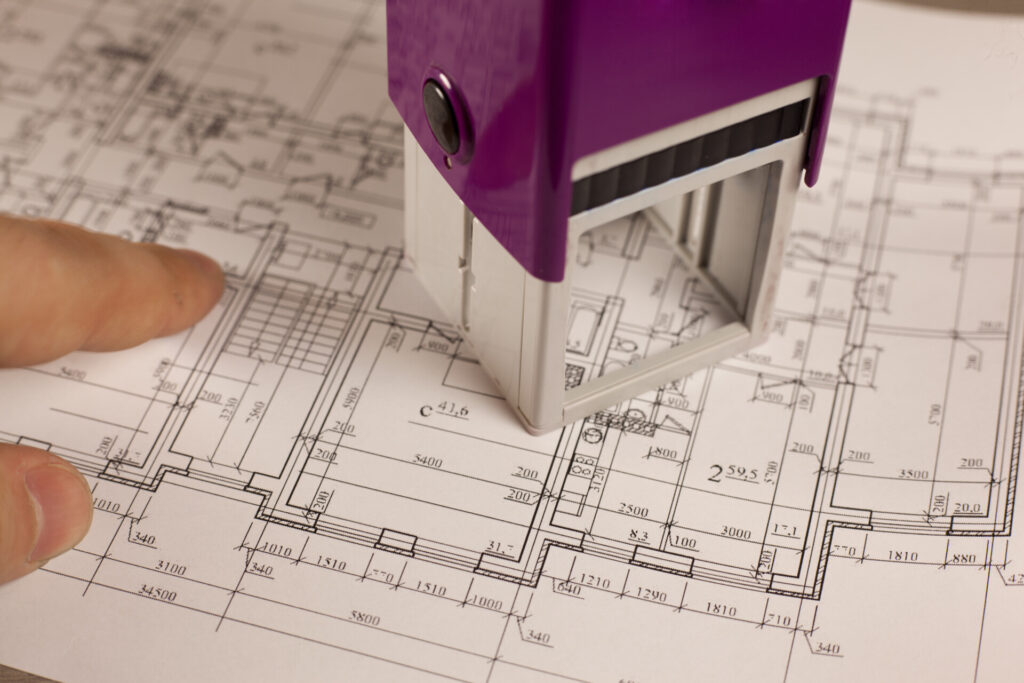
Navigating the intricacies of planning permission in the UK is a critical step for anyone looking to make significant changes to their property or embark on a new building project. Understanding when to apply for planning permission is not just about compliance with legal requirements; it’s about ensuring that your project proceeds smoothly without the […]
Enhancing Your Space with Skylights and Roof Windows
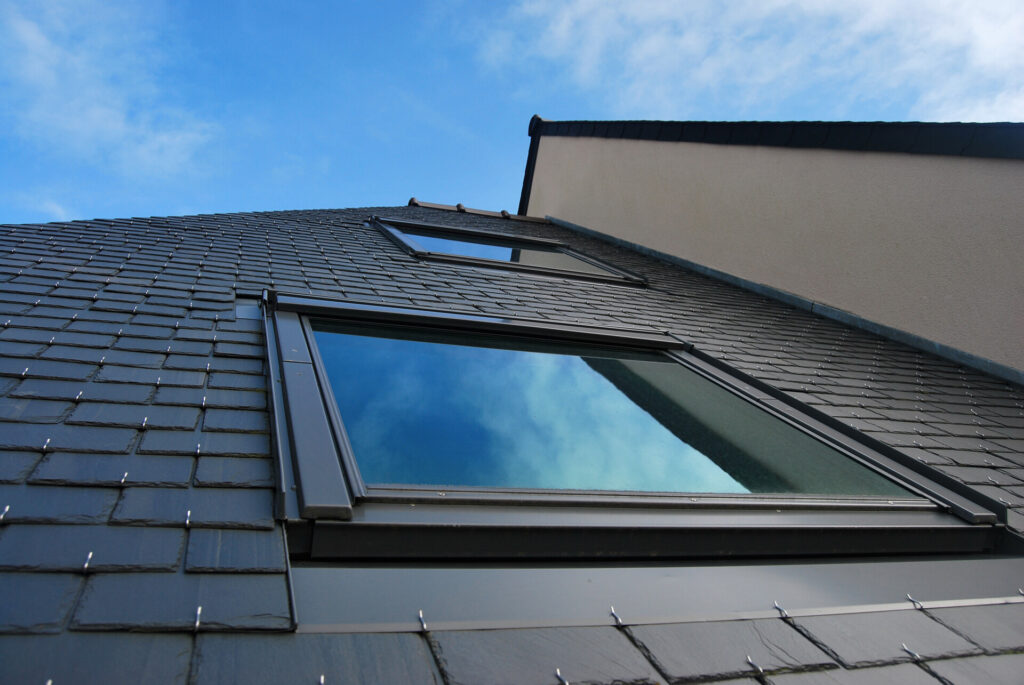
The Beauty of Natural Light In the quest to create brighter, more airy spaces, homeowners and architects alike often turn to skylights and roof windows. These features allow natural light to flood into rooms, transforming dark and dreary spaces into vibrant areas and providing a sense of openness that can’t be achieved with artificial lighting […]
How to Get Foundations for Extensions Right
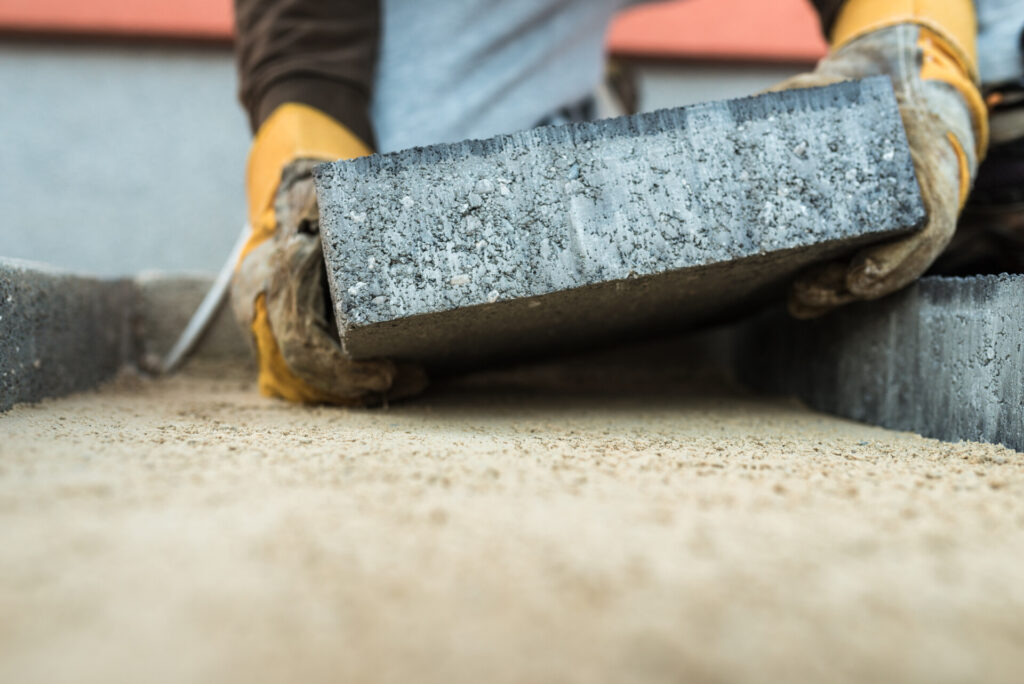
Adding an extension to your home is an exciting project that can enhance your living space and potentially increase the value of your property. However, it’s crucial to start on solid ground, quite literally, by ensuring that the foundations for your extension are correctly designed and constructed. In this blog section, we will discuss the […]
Elevating Spaces: Innovative Design Solutions for Modern Living
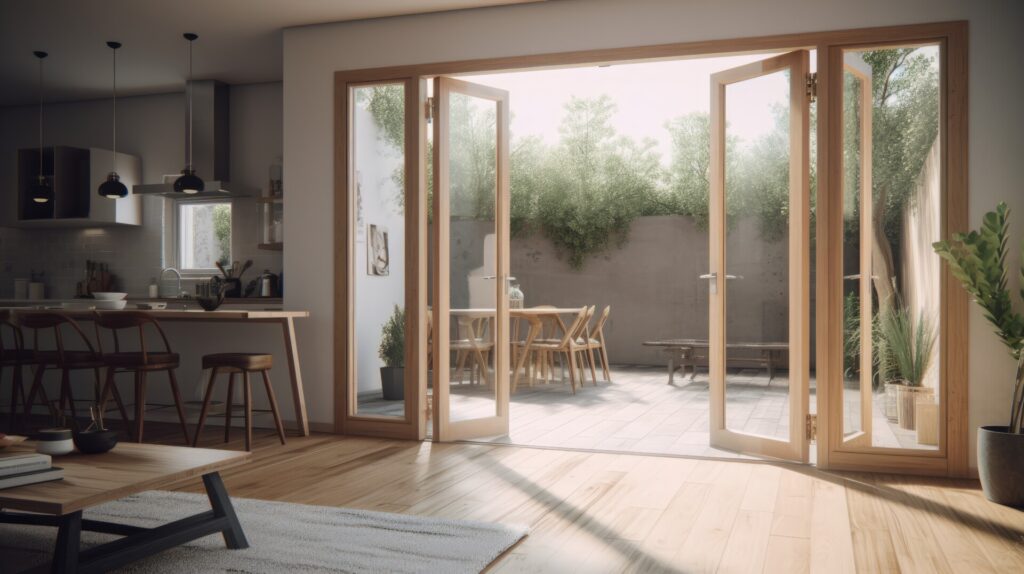
Understanding the Modern British Home Aesthetic The modern British home is an eclectic blend of traditional charm and contemporary flair, a testament to the UK’s rich architectural heritage fused with the demands of 21st-century living. Homeowners across the nation are increasingly seeking innovative design solutions to enhance their living spaces, not just for aesthetic appeal […]
