Carbria, Romney Marsh, Kent
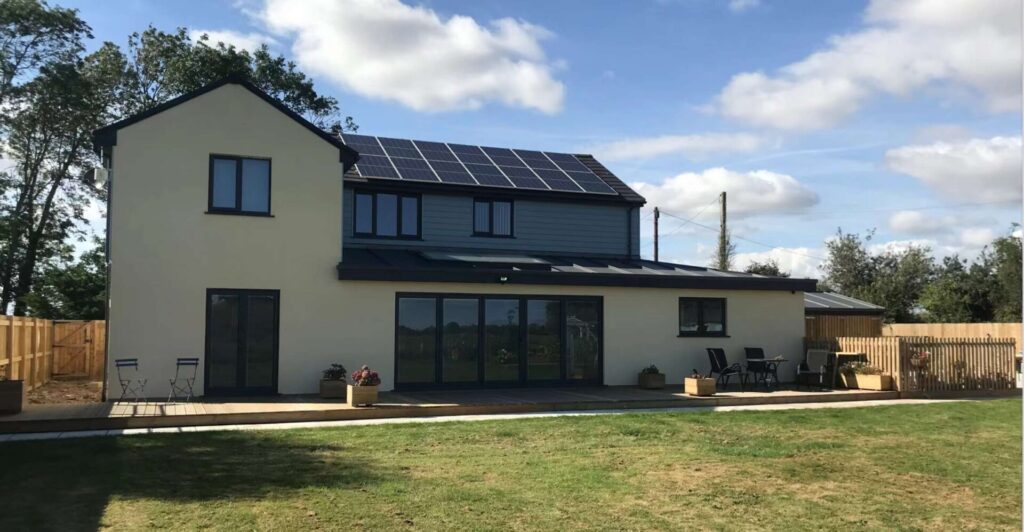
“Carbia.” The project aimed to expand the house by constructing a two-storey side extension and a single-storey wrap around extension. This provided additional storage areas, living space, and a larger dining and kitchen area. The design also greatly improved the thermal performance and enhanced the property’s overall appearance, giving it a contemporary look that is […]
Pippin Close, New Romney, Kent
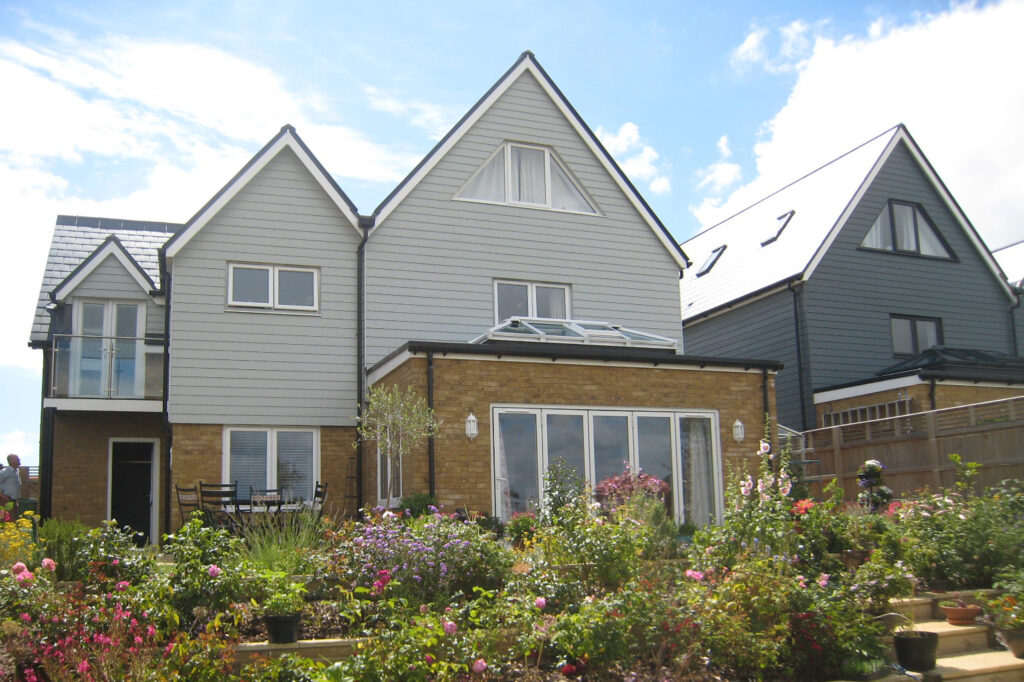
A two-storey rear extension to enlarge the dining room and bedroom. Completion.
St. Oswald House
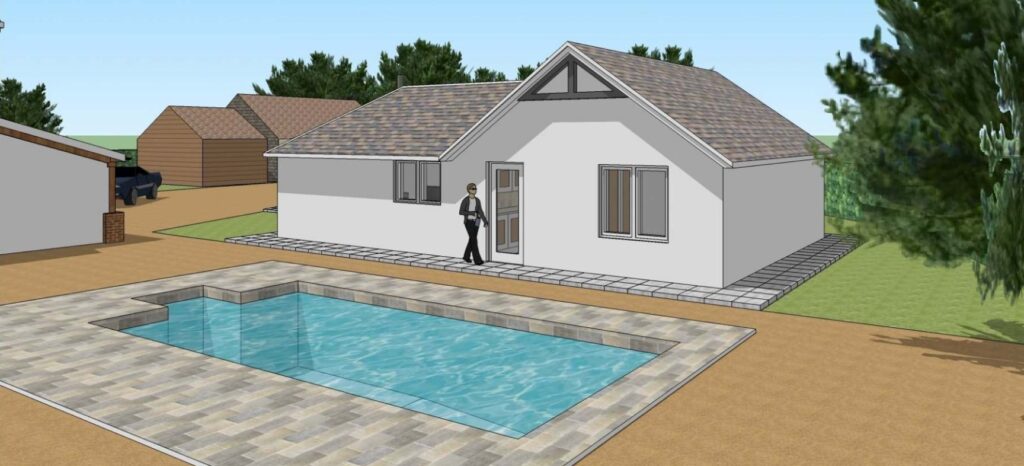
“A project in an area of outstanding natural beauty.” Our brief was to create an independent dwelling adjacent to the main house, opting for a distinct structure rather than a traditional extension. To achieve this, we strategically connected the new building to the existing swimming pool, utilising it as a natural windbreak against the prevailing […]
Shorncliffe Road, Folkestone
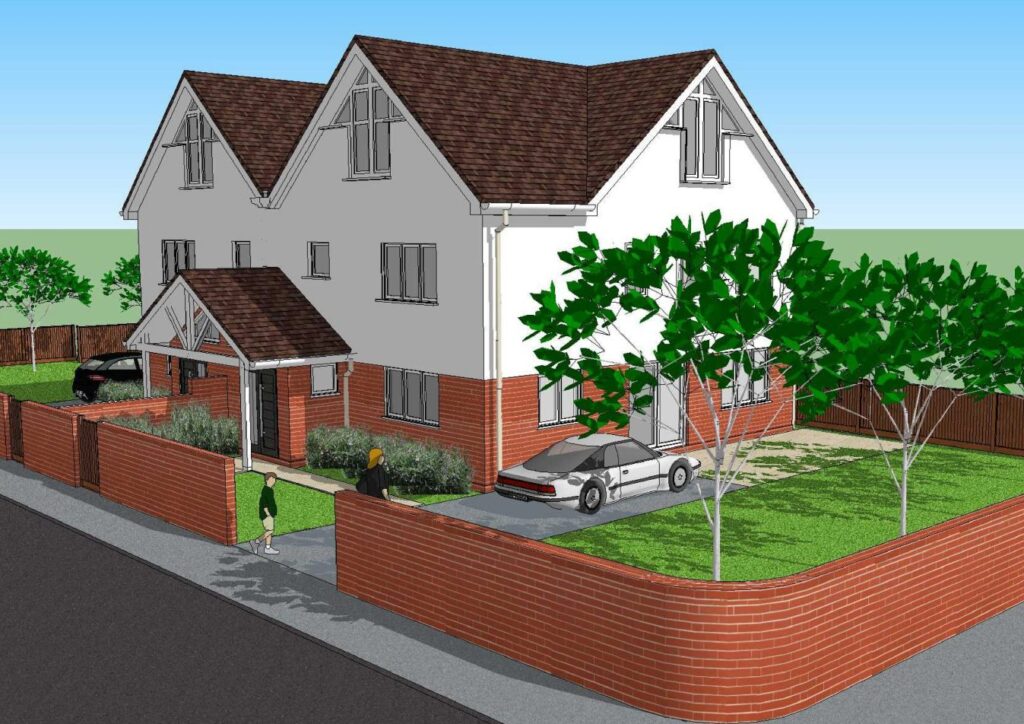
“New semi-detached house design offering spacious living and outdoor space.” This new semi-detached house design offers four good-sized bedrooms, including one with an en-suite bathroom and a separate family bathroom. The open-plan kitchen/dining and lounge area opens onto a patio and garden through sliding doors. The layout has been carefully designed to ensure that […]
Radnor Cliff, Sandgate
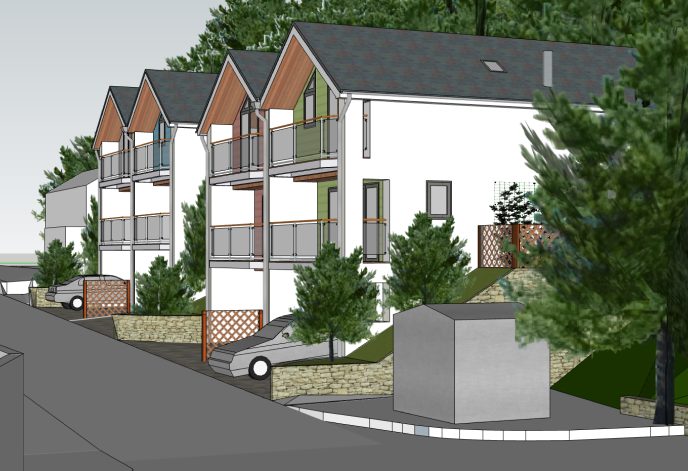
“Seafront semi-detached houses with covered balconies.” This project involved the demolition of the existing four-bedroom house to make way for the construction of two new three-bedroom semi-detached residences. Embracing a ‘beach hut’ aesthetic, we believe this design is well-suited to the surroundings, serving as a visually captivating landmark at the conclusion of Radnor Cliff before […]
