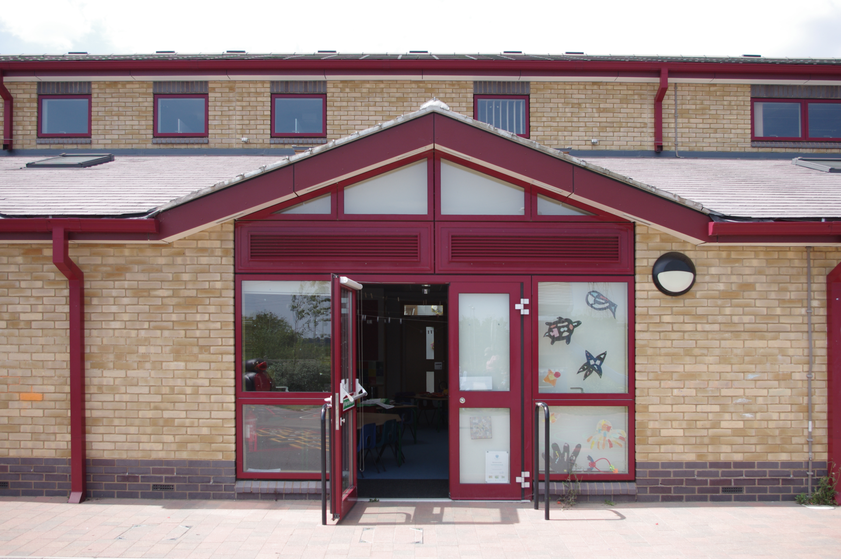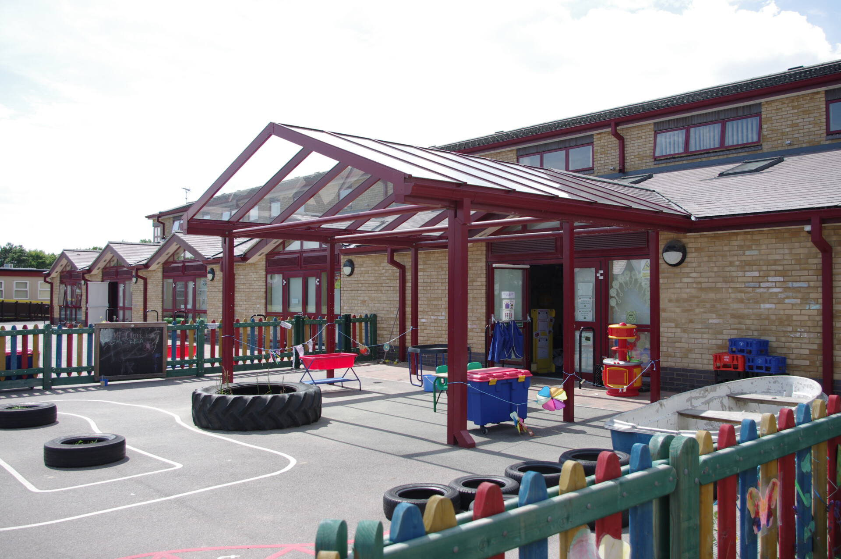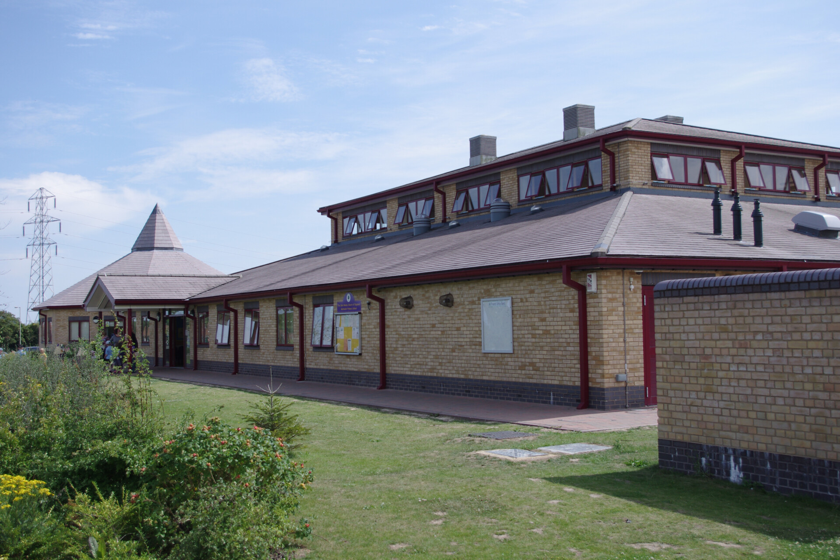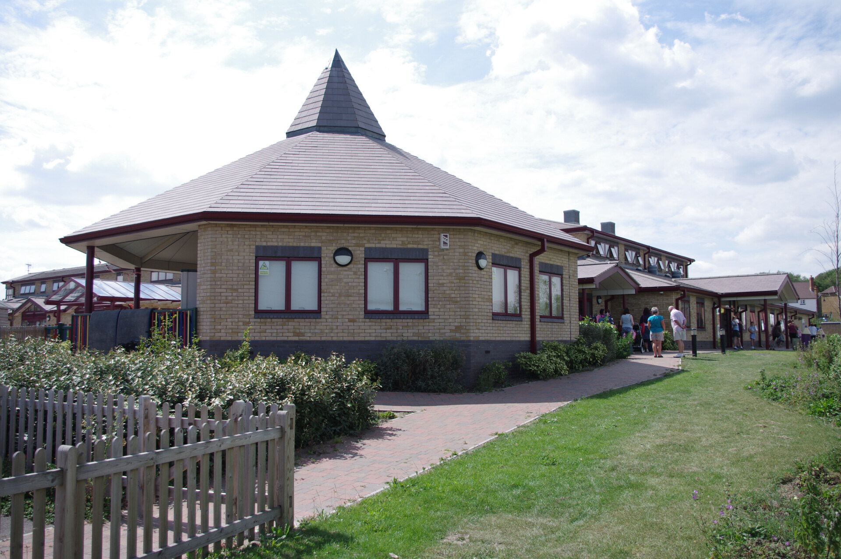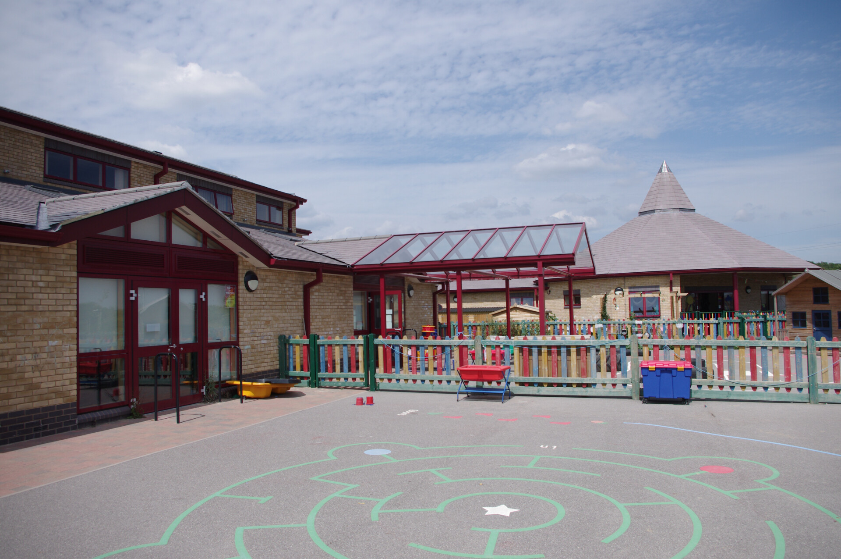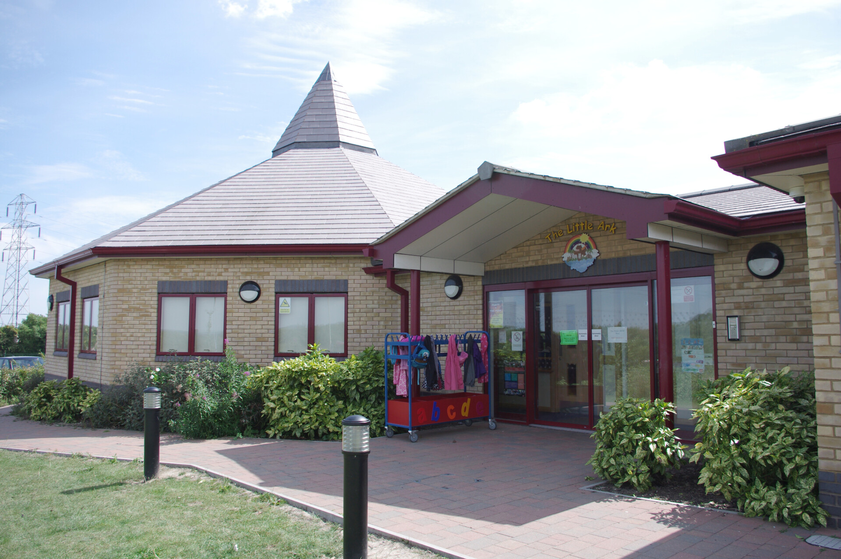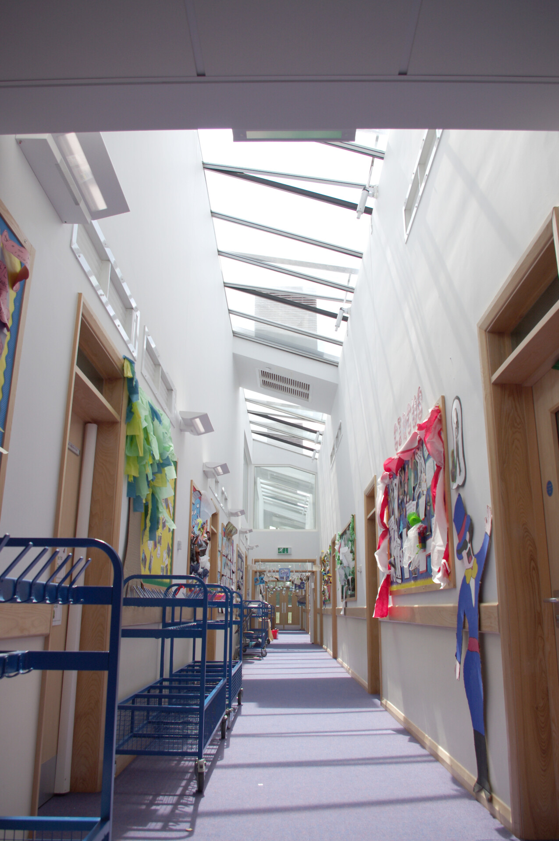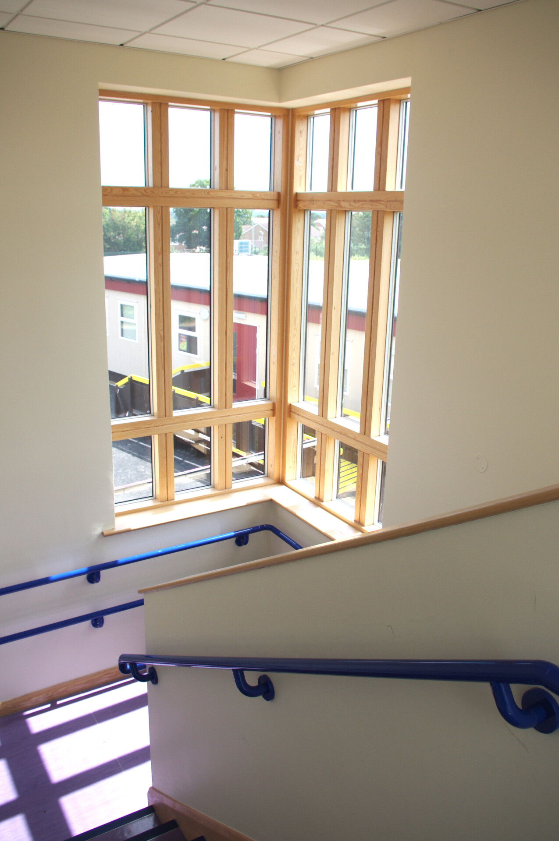“A new primary school for Ashford.”
Designed in two phases, this brand new primary and nursery school is set on a green field site at Singleton and was created in close collaboration with the Methodist Church and Canterbury Diocesan Board of Education. The building boasts not only natural light and ventilation, but also photo-voltaic roof tiles blending seamlessly with the Redland Cambrian roof. The project was master planned and designed by John Verkaik during his time as an employed architect for DASL, with detailed design and procurement carried out by DASL.

