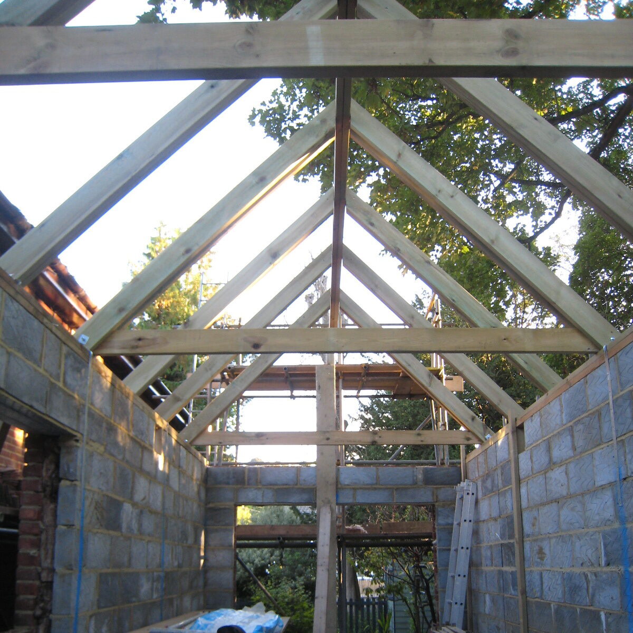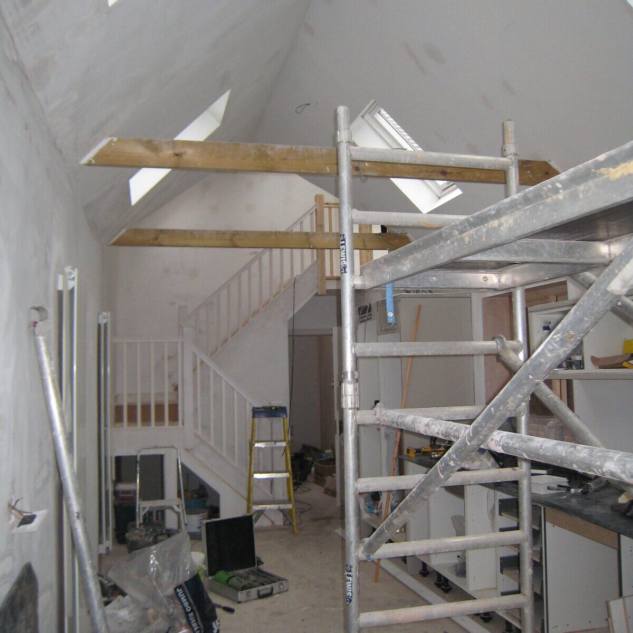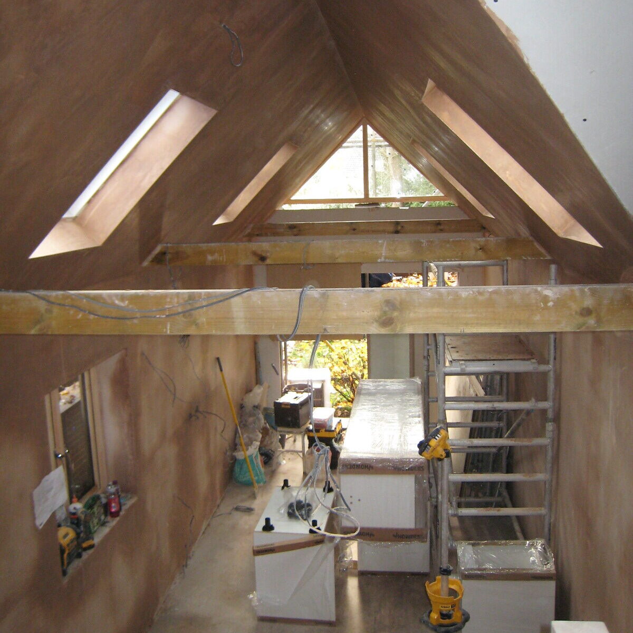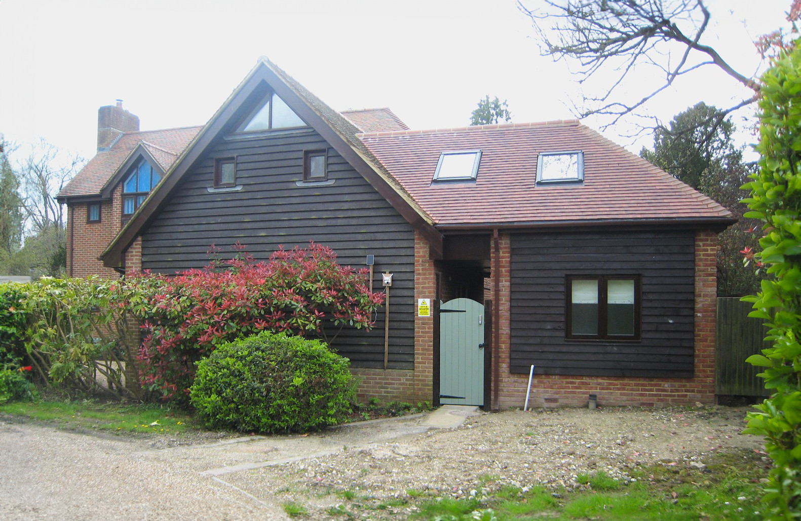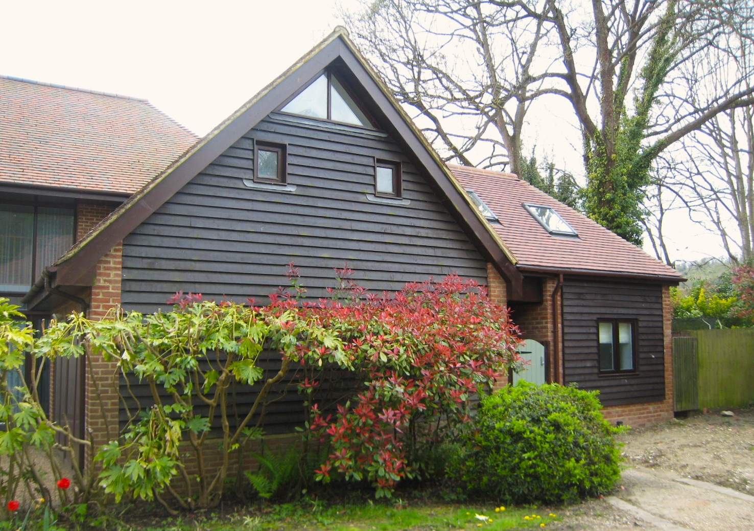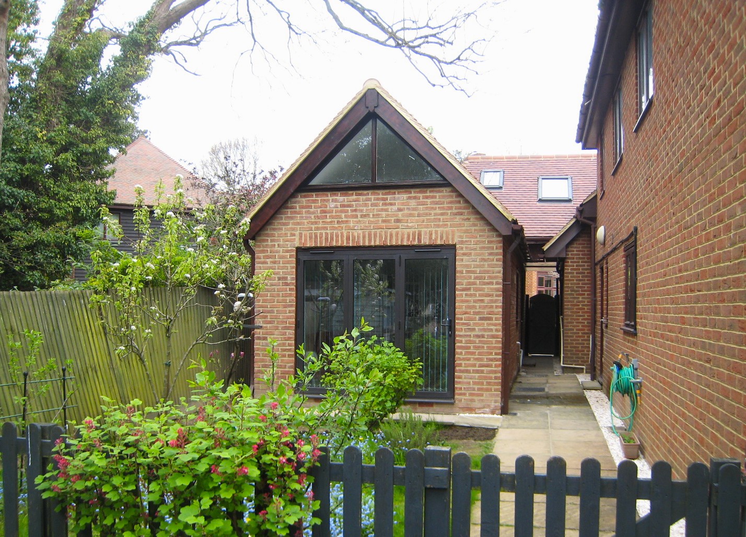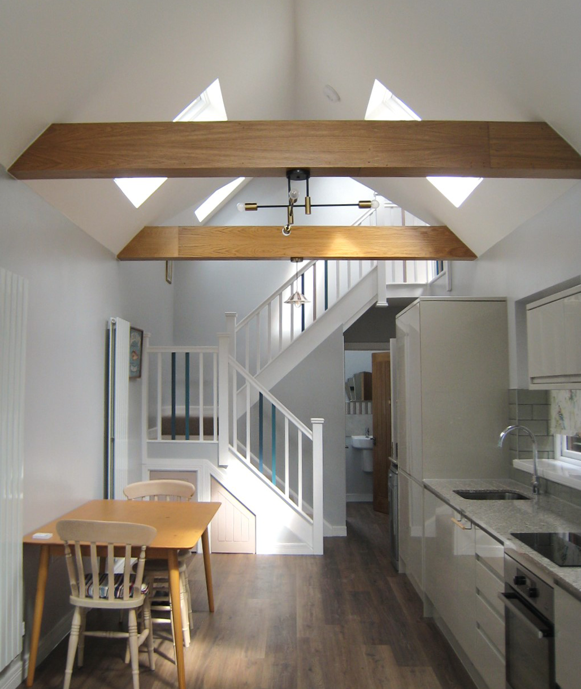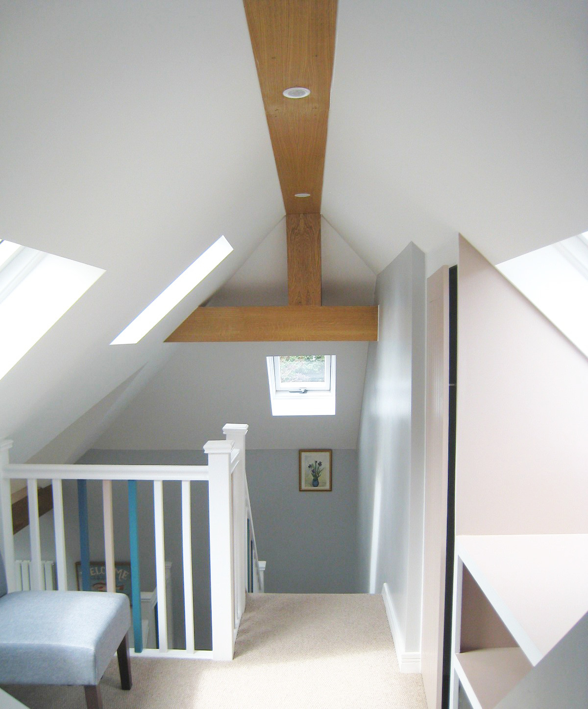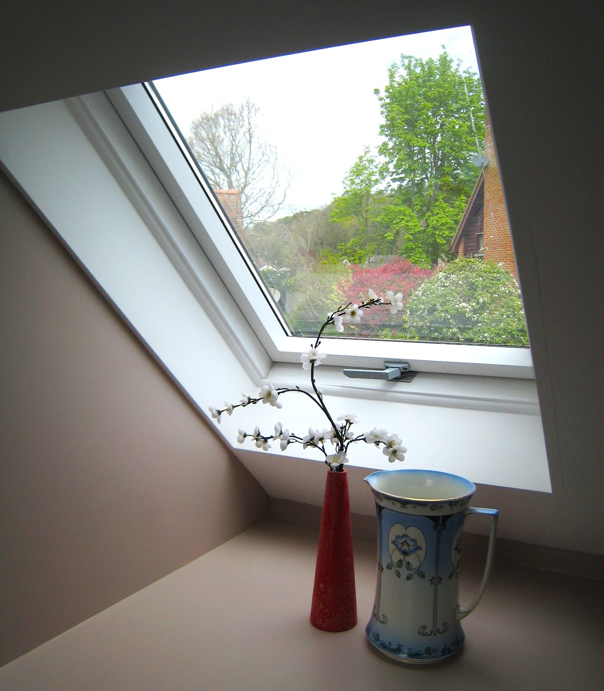“Expanding possibilities, enhancing comfort.”
The project features a single-story extension thoughtfully combined with a two-story element, housing a staircase leading to the existing master bedroom. This design seamlessly blends with the original structure, exuding an aura of subtlety and elegance while maximising natural light.
The roof lights and large windows connect the indoor and outdoor spaces, providing stunning views of the river and the surrounding natural beauty.
The materials chosen are in harmony with the existing building.
The inside is a perfect blend of practicality and style, with the kitchen-diner at its core.
The project is situated in a conservation area, and meticulous design details played a pivotal role in securing a successful planning application.
Testimonial: “A very positive experience overall as we worked well together as a team. Communication between us was excellent. John presented us at the outset with three potential designs and the one chosen now appears seamless with the existing building and the interior is a delight. Problem solving there was a plenty but John assisted us in overcoming most issues. John described our project as a’ Hot Potato’ he became very adept juggling these during the construction earning himself the sobriquet of ‘Spud’ ! John’s relationship with our planning officer at DDC was paramount in driving through a successful planning application in a Conservation Area against fierce and coordinated opposition. John was a very cost effective option seeing the build through to completion and developing a good rapport with our builder and an eye for detail. Finally, he also has a lovely dog called Chester.”

