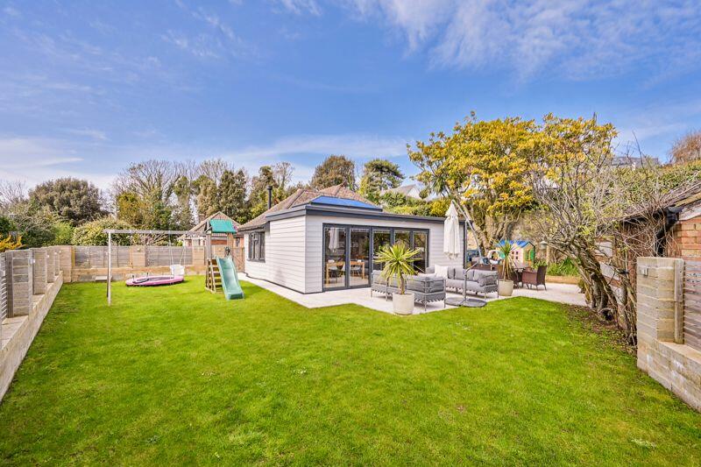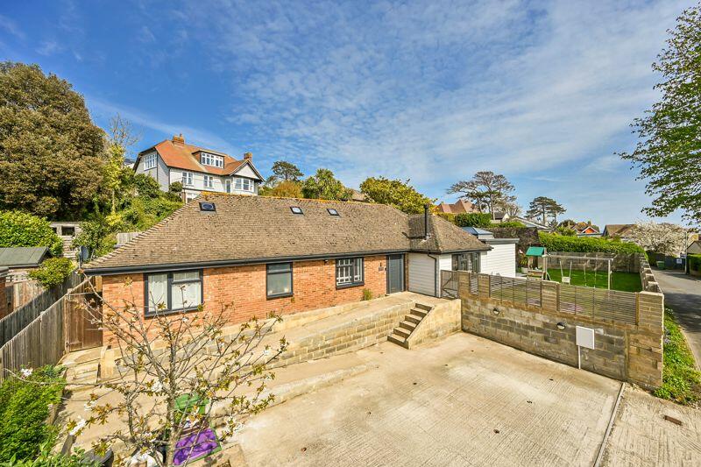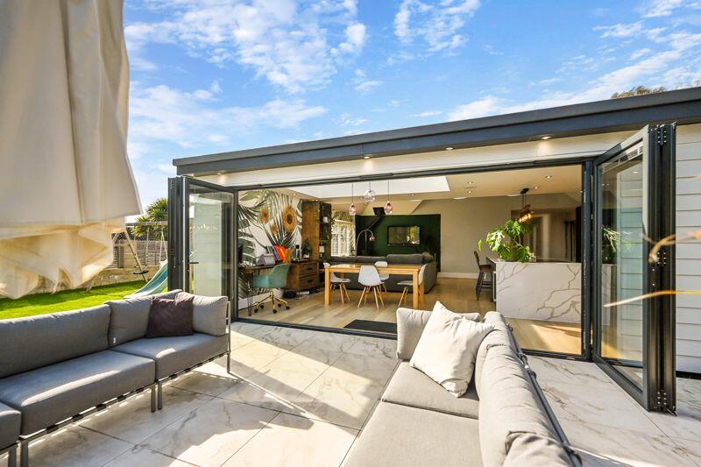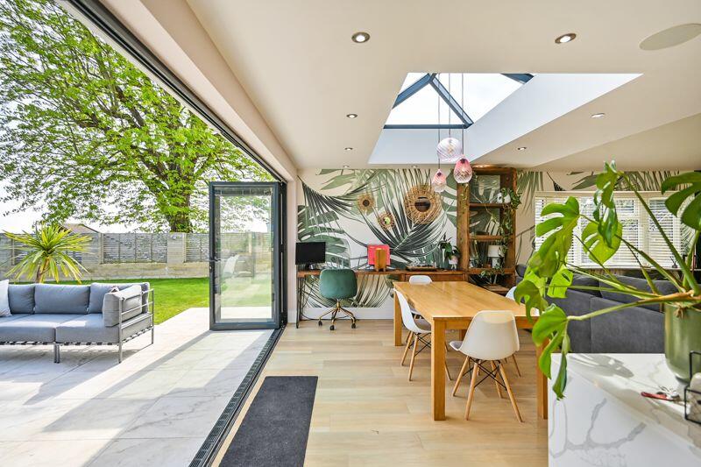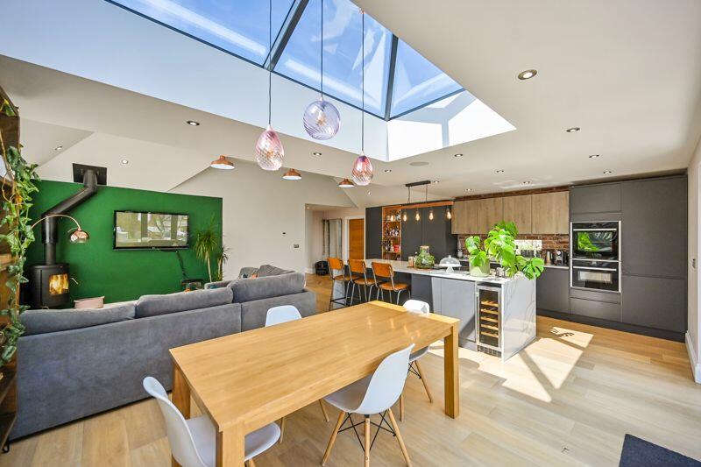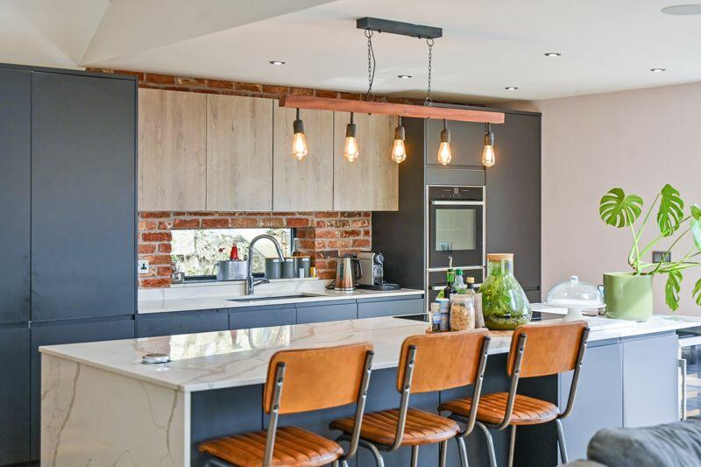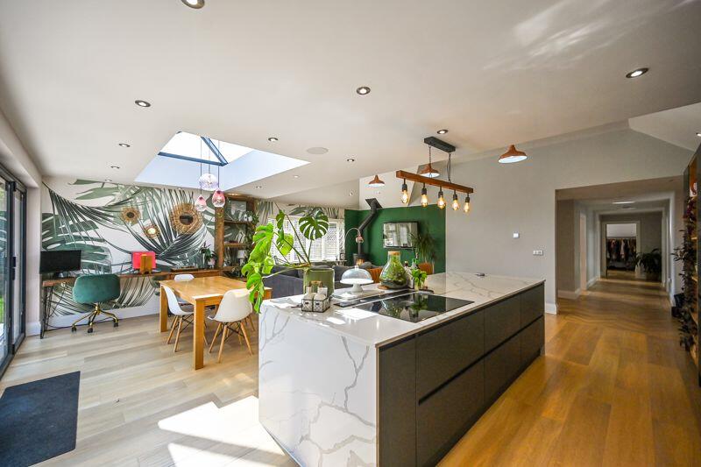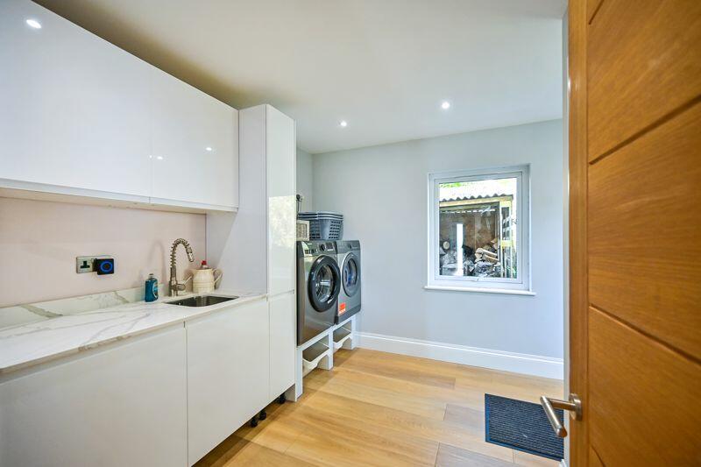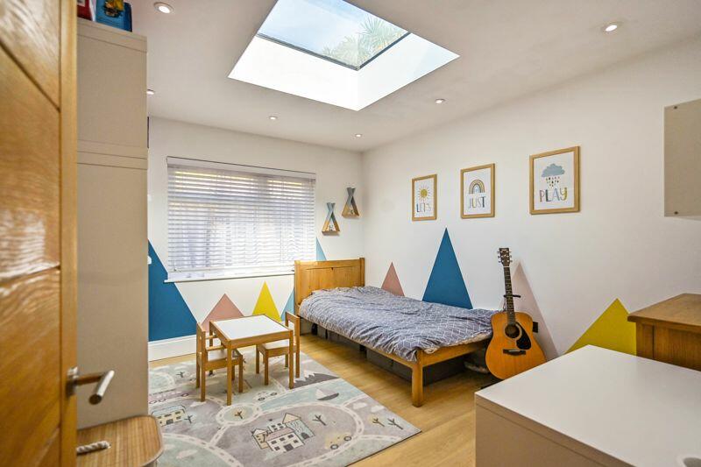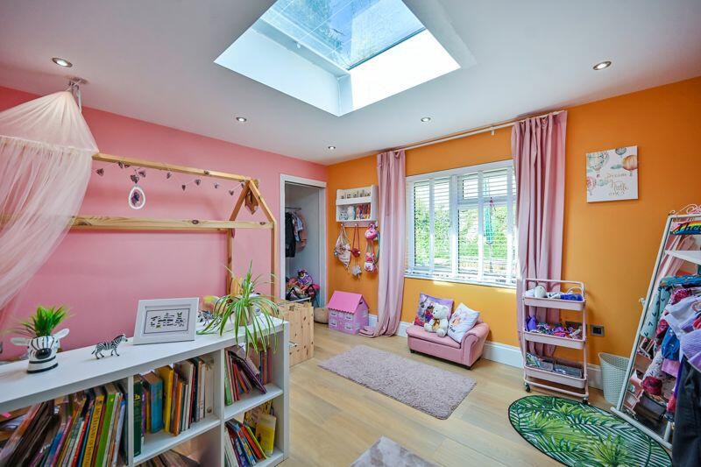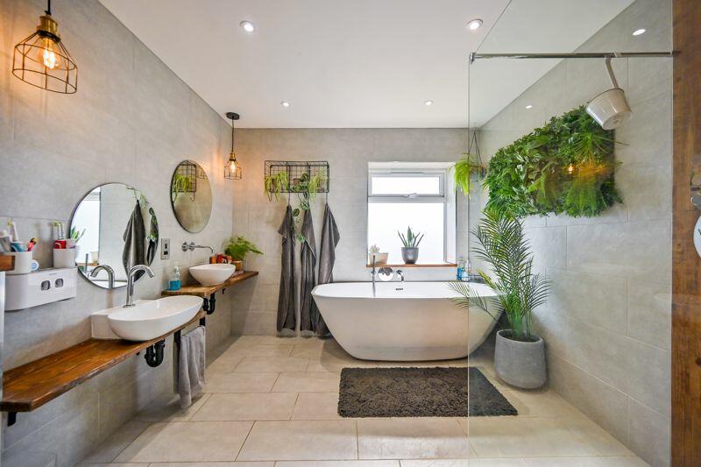Inclusive Living: A Contemporary Accessible Home Transformation
This project involves the transformation of an existing property into a fully wheelchair-accessible contemporary home, carefully tailored to meet the client’s specific lifestyle and mobility requirements. The proposal comprises a single-storey side and rear extension, combined with a comprehensive internal reconfiguration, ensuring that every aspect of the house is both functional and inclusive.
Accessibility is at the heart of the design. Step-free thresholds throughout the property enable seamless movement between indoor and outdoor spaces, while wide doorways and circulation routes accommodate wheelchair users comfortably. The internal layout has been reconfigured into an open-plan arrangement, reducing physical barriers and creating clear sightlines for ease of navigation. Key spaces, including the kitchen, living, and dining areas, have been designed with generous proportions to allow for flexible use of furniture and equipment, while maintaining a sense of spaciousness.
Attention has also been given to the integration of practical features such as level-access bathrooms with turning circles, accessible storage solutions, and future-proofing measures to support the client’s evolving needs. The extension provides not only additional living space but also enhances the home’s connection to the garden, with large glazed openings that maximise natural light and frame views of the outdoors.
Overall, the design achieves a careful balance between accessibility, comfort, and style. It provides a welcoming, light-filled home environment where the client can live independently and confidently, with spaces that are not only practical but also uplifting and enjoyable
